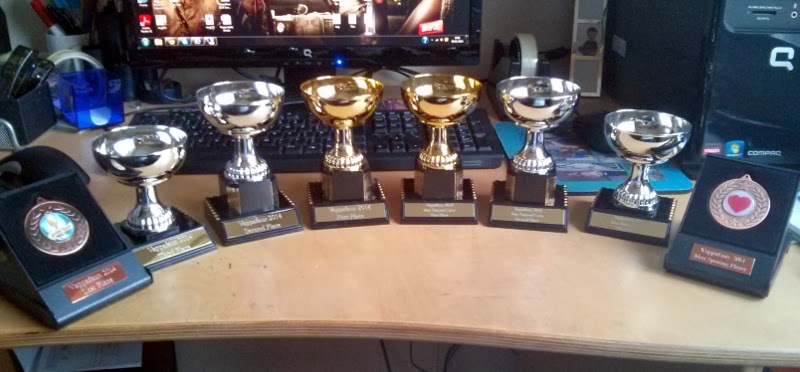In part one of this series, I showed the materials and tools I used to build my superhero terrain. In this part I will show you how to go about the build.
1- Plan. Before you start plan out what you want to build and what cuts and pieces you will need. This just makes it a lot easier to cut.
2- Using 5mm foamcore, cut out the wall pieces from your plan. I make my building 3"-4" in height, with varying widths. The larger auto-repair shop is 8" across and 5" deep for example.
3- Once the walls are cut out, measure and cut the doors and windows. I've not really got a perfect size for doors as yet. I think about 4cm wide by 5cm high is about right, but judge it yourself depending on the scale of the minis you are using. Keep the off cut foamcore, it often comes in useful later on.
With the windows and doors cut out, use some all purpose filler to smooth out the inside of the windows and doors. This helps protect the foam and looks better than leaving it bare.
4- To make sure the walls fit snugly together, on the front wall and rear wall interiors, measure a 5mm strip from each vertical edge. Using your Stanley knife or hobby knife, cut through the top layer of plastic and along your 5mm line, then pick off the foam underneath just leaving the other layer of plastic card. This is where the side walls will fit.
5- You can either add details at this point or after. Let's assume you're doing it now as its a bit easier. You will want to add things like window sills (using matchsticks), doors (using thin card), thing like that. You can also add damage to the building, by inscribing with something pointy but not too sharp like a sculpting tool or a Phillips screwdriver. You can further add wear like I did on the abandoned building by pulling away the top layer of plasticard and stamping a brick pattern into the foam. I used an old brush with the bristles cut off and then squashed the metal ferrule into a rough rectangle shape. You can also add brick work detail using the self adhesive paving stones (glue them though with PVA, rather than relying on the self adhesive-ness).
6- Cut your cork tile next to shape. I allow 2" in the front for a pavement and 1" around the sides and rear. I've been using the sealed side up and I suspect it is probably stronger, but I don't know that it makes any difference. I mark out these on the tile in pen so I can see where my walls need to go.
7- Ready to glue now! I've been using UHU all purpose glue to glue the walls, but you could use PVA, hot glue gun etc. Glue the walls together, and glue them to the base. Leave it to dry.
8- Roof next. If you roof is going to fit inside your building (see my auto-repair shop and abandoned block for an example), then you will need something to support the roof, which you can use foamcore (like the off cuts from the windows and doors) or balsa for example. Use super glue to glue in foamcore supports onto the interior walls. These should be 1-2cm from the top lip of the wall. Measure the inside of the walls area, and knock off couple of millimetres of each side. Cut out the roof from the artist mount board. You may need to take a little more of each side so it fits inside the roof. On the taco stand below the roof just fits on top here rather than lifting off.
9- Next step is to texture and fill the building. This is done with the multipurpose filler and a coffee stirrer to smooth it out. Fill in any gaps, such as on the corners and around the roof. Texture the walls by mixing some filler with water and spreading it onto the walls and the base. Once you've done that, with a large brush just poke the filler all over to add a random pattern all over.
And you are done! In part 3 I will talk about painting.




















































